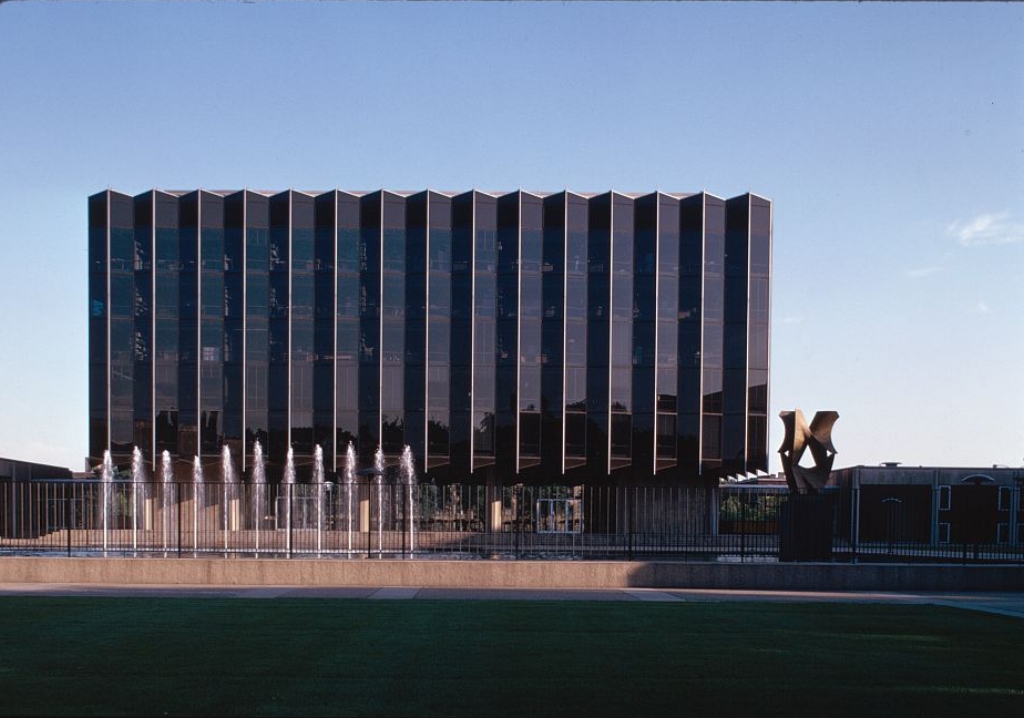Eero saarinen (1910-1961)
Son of Eliel Saarinen and Louise (Loja) Gesellius, the sculptor and weaver. Eero Saarinen emigrated with his family to the United States in 1923. He attended the Académie de la Grande Chaumière, Paris, France, (1929 -1930/1931), studied architecture at Yale University, New Haven, Connecticut, and worked in his father's architectural firm, Saarinen and Saarinen, in Ann Arbor, Michigan (1936/1937-1941). He was partner with his father and J. Robert Swanson as Saarinen-Swanson-Saarinen in Ann Arbor (1941-1947) and partner with his father as Saarinen and Associates in Ann Arbor (1947-1950). He directed Eero Saarinen and Associates, Birmingham, Michigan, 1950-1961. He acted as a consultant for the Architects Advisory Panel for the Unesco buildings (built 1955-1958) in Paris, France.
Crow Island Elementary School (1940)
1112 Willow Road, WInnetka
This building, a one story elementary school in suburban Winnetka, created a template for modern schools that eventually was replicated all over the country. An offshoot of the International Style, it is very much indebted to the Arts & Crafts Modernism that Eliel Saarinen, father of Eero, pioneered at Cranbrook, his school and artist colony outside of Detroit. The original floorplan was a pinwheel with three wings of classrooms – a fourth wing was added in the 1950s -- spinning off of a central pavilion containing the entrance lobby, library and a 400-seat auditorium. The classrooms include child-scaled bathrooms and furniture, the latter designed by Eero Saarinen. The exterior is highlighted by modestly patterned brick walls ornamented with ceramic tiles designed by Eero’s wife Lily Swann Saarinen, large steel windows and a dramatic 50-foot chimney that doubles as a clock tower. The adjacent playground contained one of the first “jungle gym” climbing toys in the world.
Laird Bell Law Quadrangle (1960)
1111 E. 60th Street, Chicago
This Eero Saarinen-designed complex has been lauded as a crowning achievement of modern architecture. The building's long, low classroom and administrative wings are in keeping with the Modernist interest in horizontality and interlocking space and Saarinen used the same Indiana limestone as in their Gothic brethren. The nearby fountain and plantings, by landscape architect Dan Kiley, softened the lines without upsetting the Mondrianesque order. A 2008 renovation and rehabilitation project restored the structures to their former glory while also repurposing them for contemporary needs. The D'Angelo Law Library tower and the reflecting pool received successful makeovers and were awarded the 2008 Richard H. Driehaus Foundation Preservation Award for Rehabilitation. (Adapted from the University of Chicago website)





